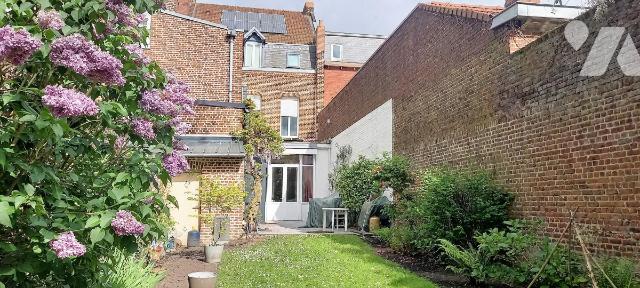
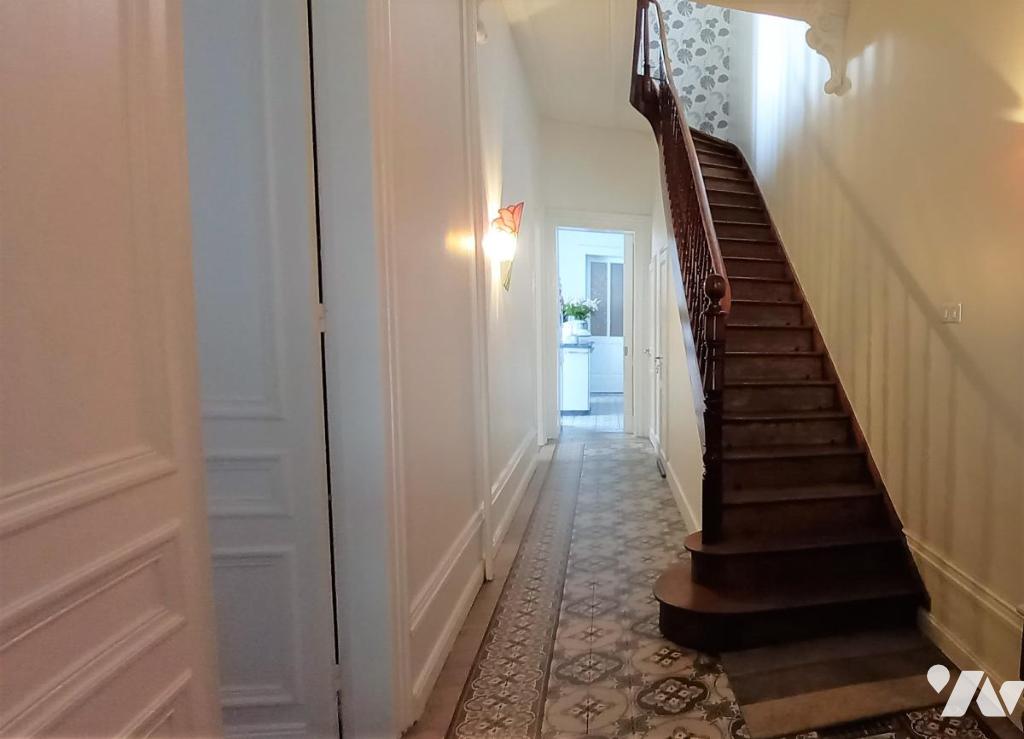
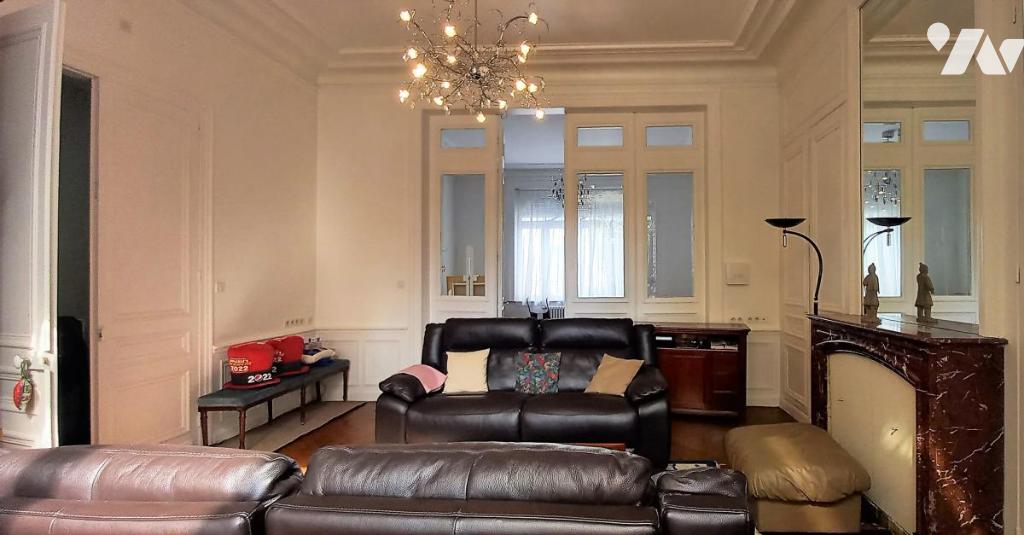
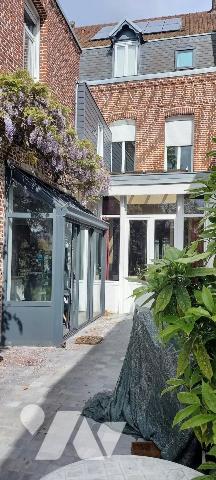
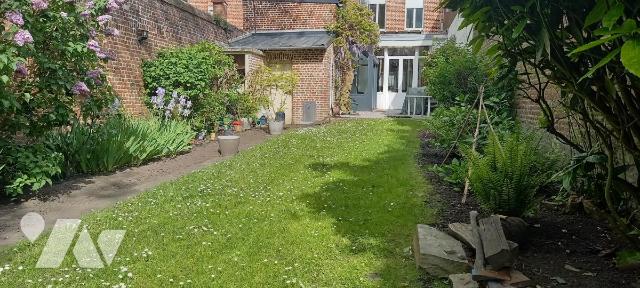
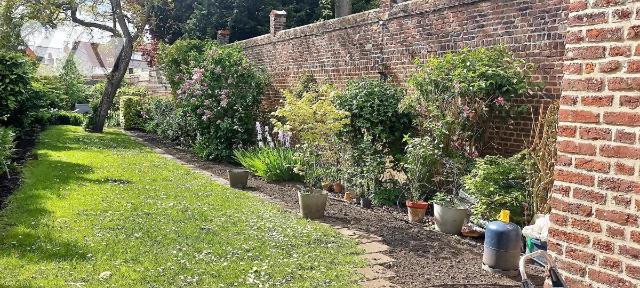
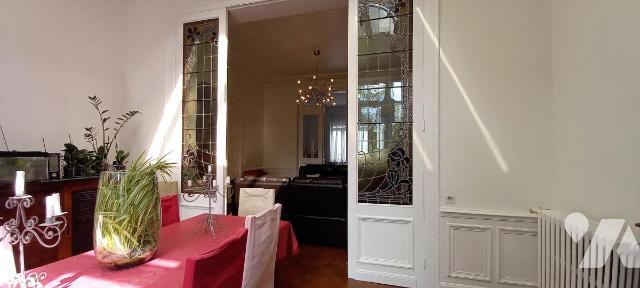
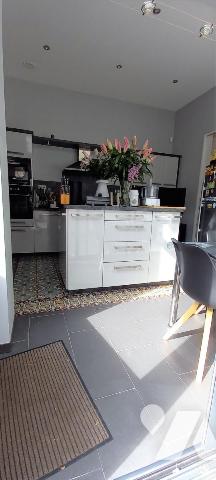
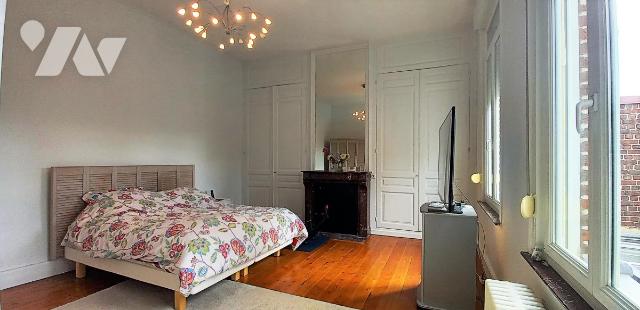
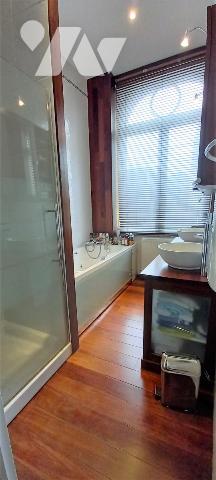
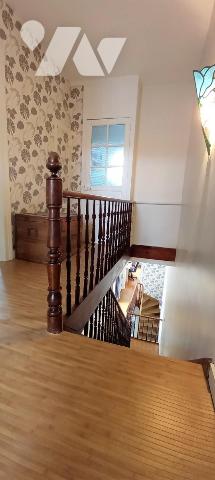
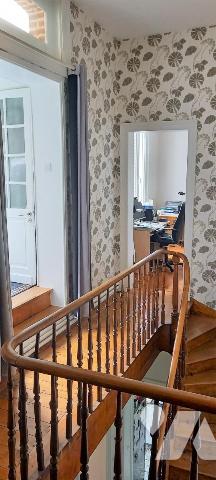
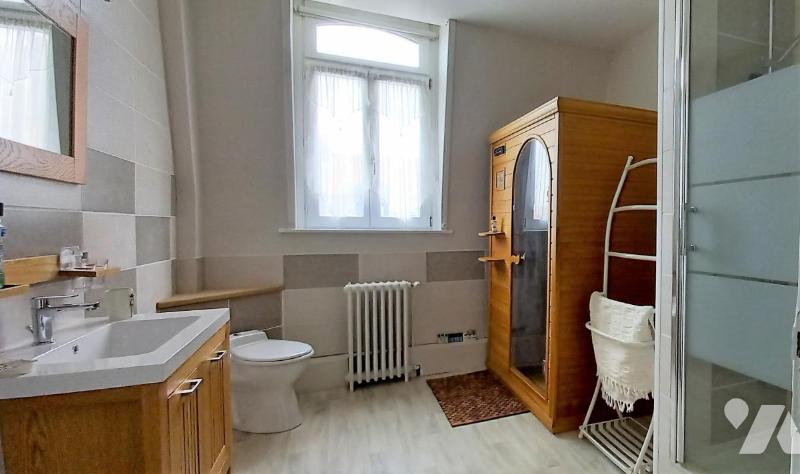
BETHUNE CENTRE VILLE. Bourgeoise rénovée offrant une surface d'environ 235 m2, composée d'un hall, salon séjour avec parquet d'environ 62 m2, cuisine équipée avec ilot central, buanderie, wc, caves. Au 1er étage, un couloir avec placards, 3 chambres dont une avec balcon, wc, salle de bains avec baignoire balnéo, douche, vasques. 2éme étage, 2 chambres, salle de bains avec sauna, vasque, douche et wc, et un cellier. Terrasse en pierre bleue, terrain clos paysagé et arboré, le plus, un garage de 40 m2 aménagé et porte motorisée .
Prestations d'époque préservées ( cheminées, parquet, moulures plafonds et menuiseries...)
Nous contacter pour toute information complémentaire.
« Les informations sur les risques auxquels ce bien est exposé sont disponibles sur le site Géorisques : www.georisques.gouv. fr ».
: 572 000 €

