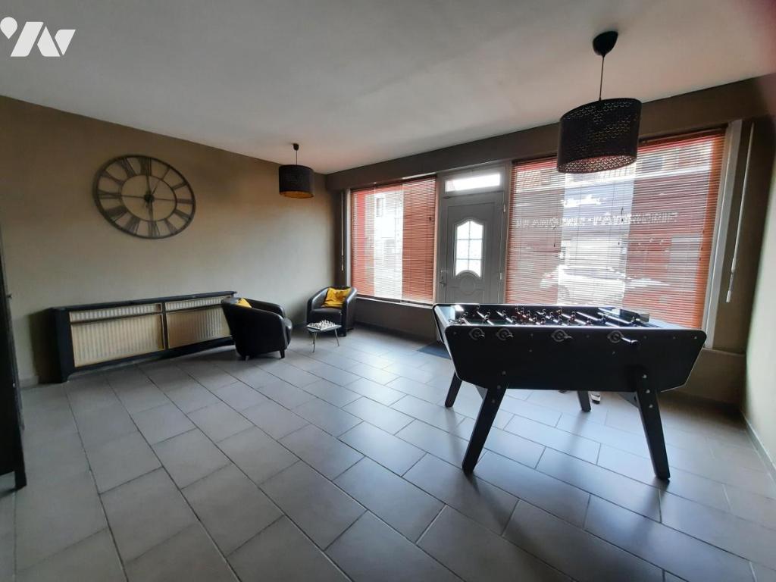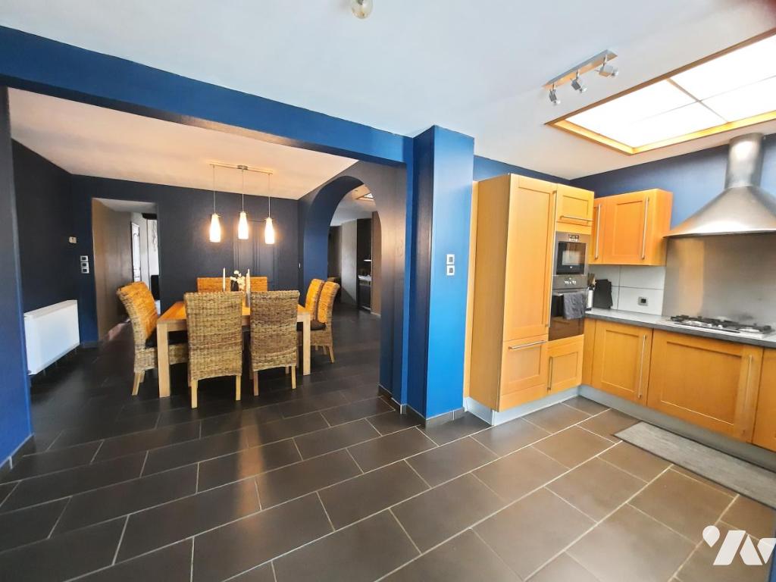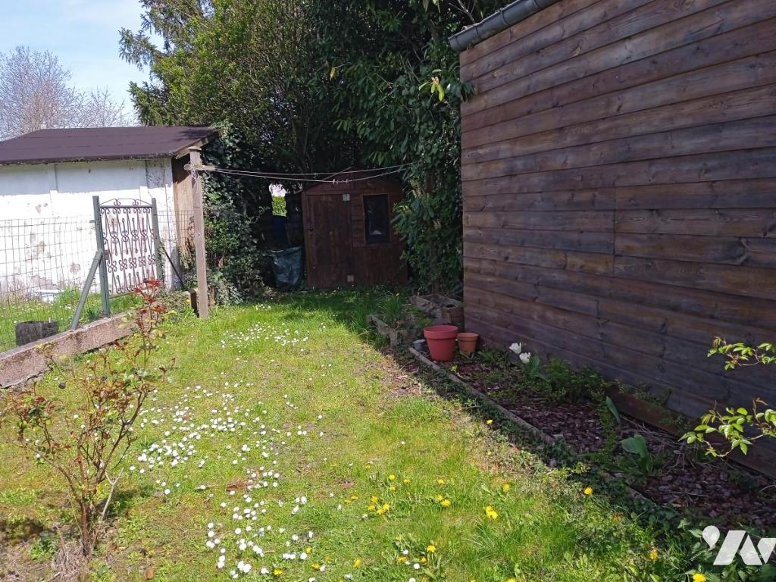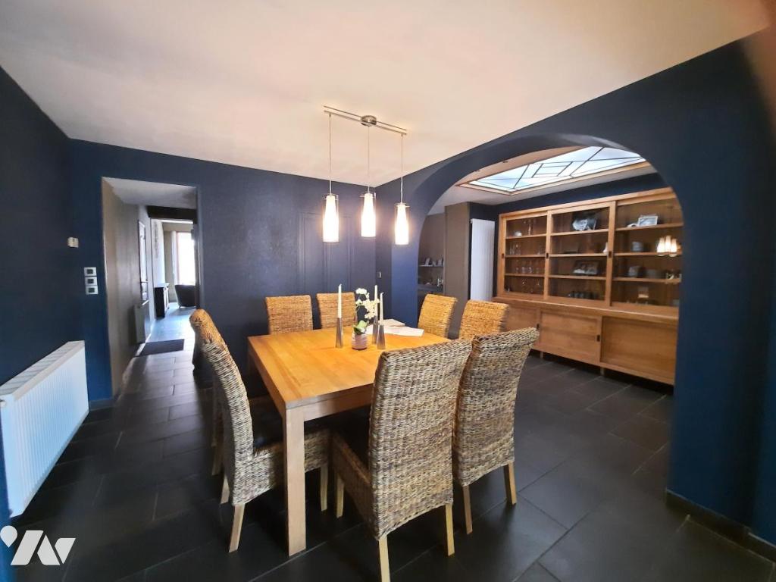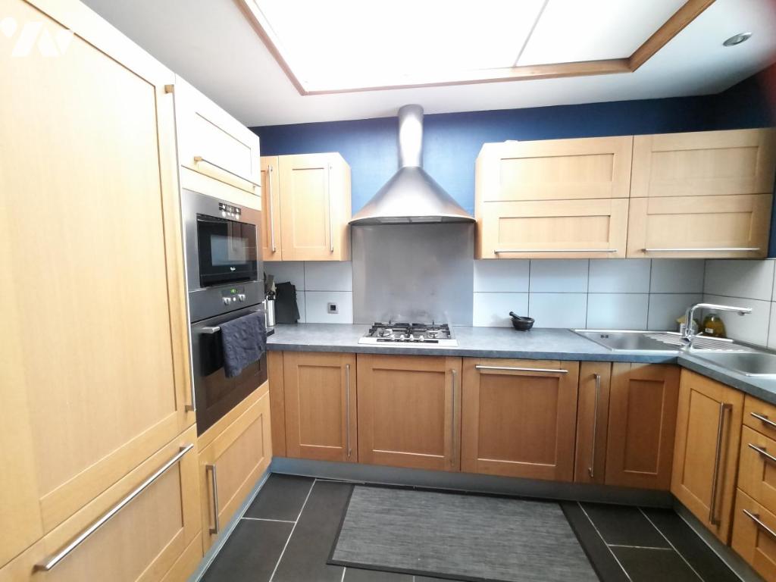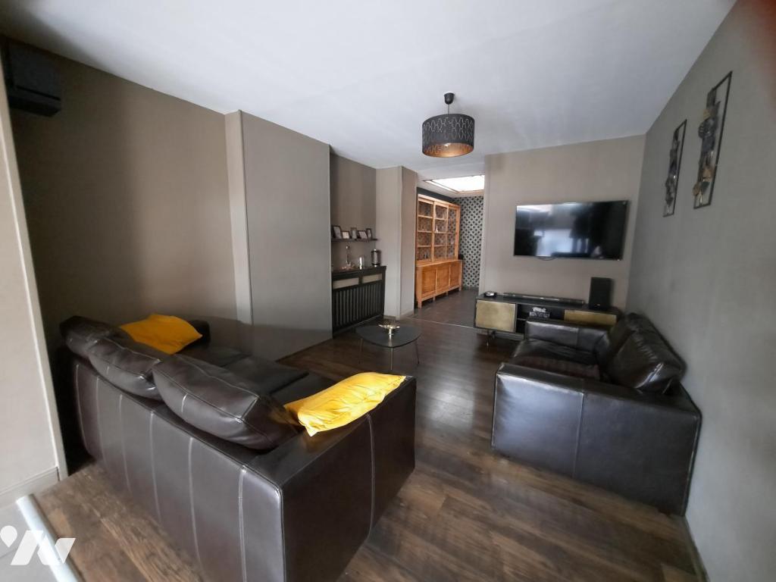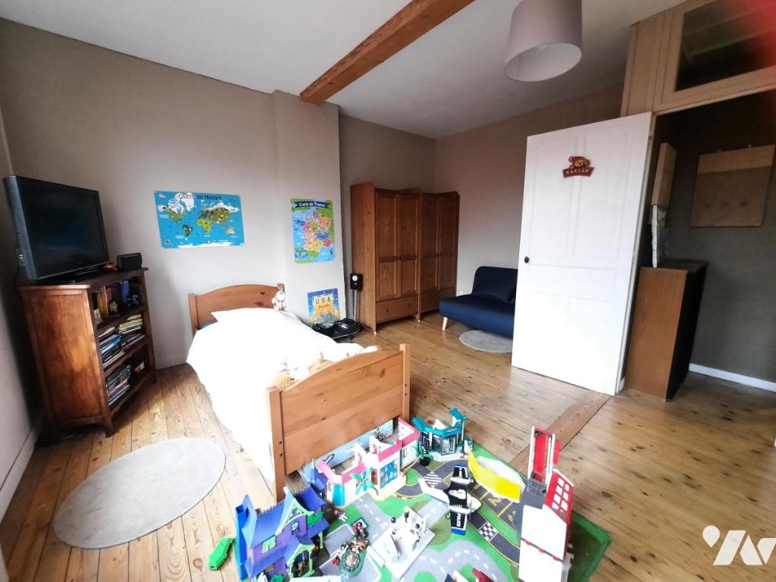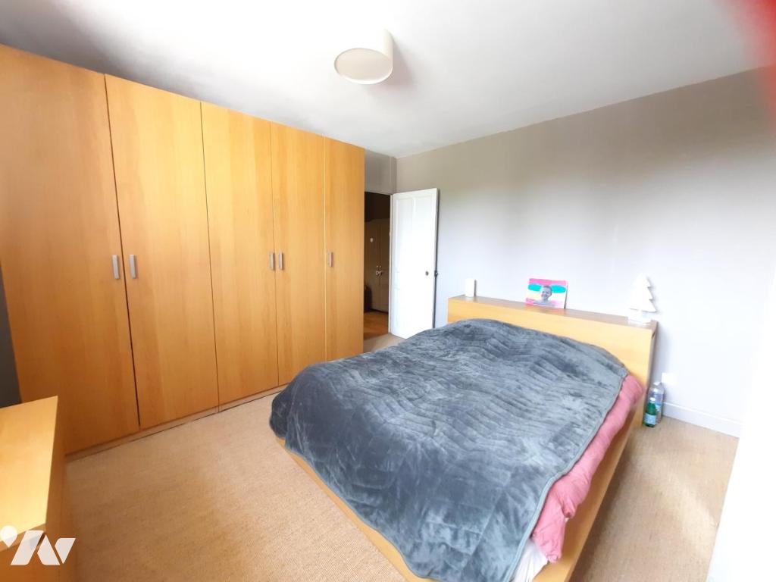Surface habitable
140.5 m²
LOISON SOUS LENS - sur et avec 235 m² - MAISON DE VILLE :
Salle à manger-salon-espace repas-cuisine ouverte et équipée, salle de bains, bureau, WC, local technique, 1° étage : 2 chambres dont 1 très grande avec placards, 2° étage : grenier aménageable
Cave, cour, jardinet, garage avec buanderie et chaufferie
Les informations sur les risques auxquels ce bien est exposé sont disponibles sur le site Géorisques : https://www.georisques.gouv.fr
Mis à jour le 25/02/2025
- Terrain :235 m2
- Ancien/Neuf :Ancien
- Date de construction :de 1914 à 1947
- Date de mise à jour :25/02/2025
*Honoraires de négociation TTC.
Pour les
ventes, les prix sont affichés hors frais de rédaction d'acte, hors droits d'enregistrement et de publicité foncière. Pour les
locations, les honoraires comprennent les frais de visite, de constitution de dossier et de rédaction de bail (Article 5 de la loi n°89-462 du 6 juillet 1989 modifié par la loi n°2017-86 du 27 janvier 2017 - art. 124)
